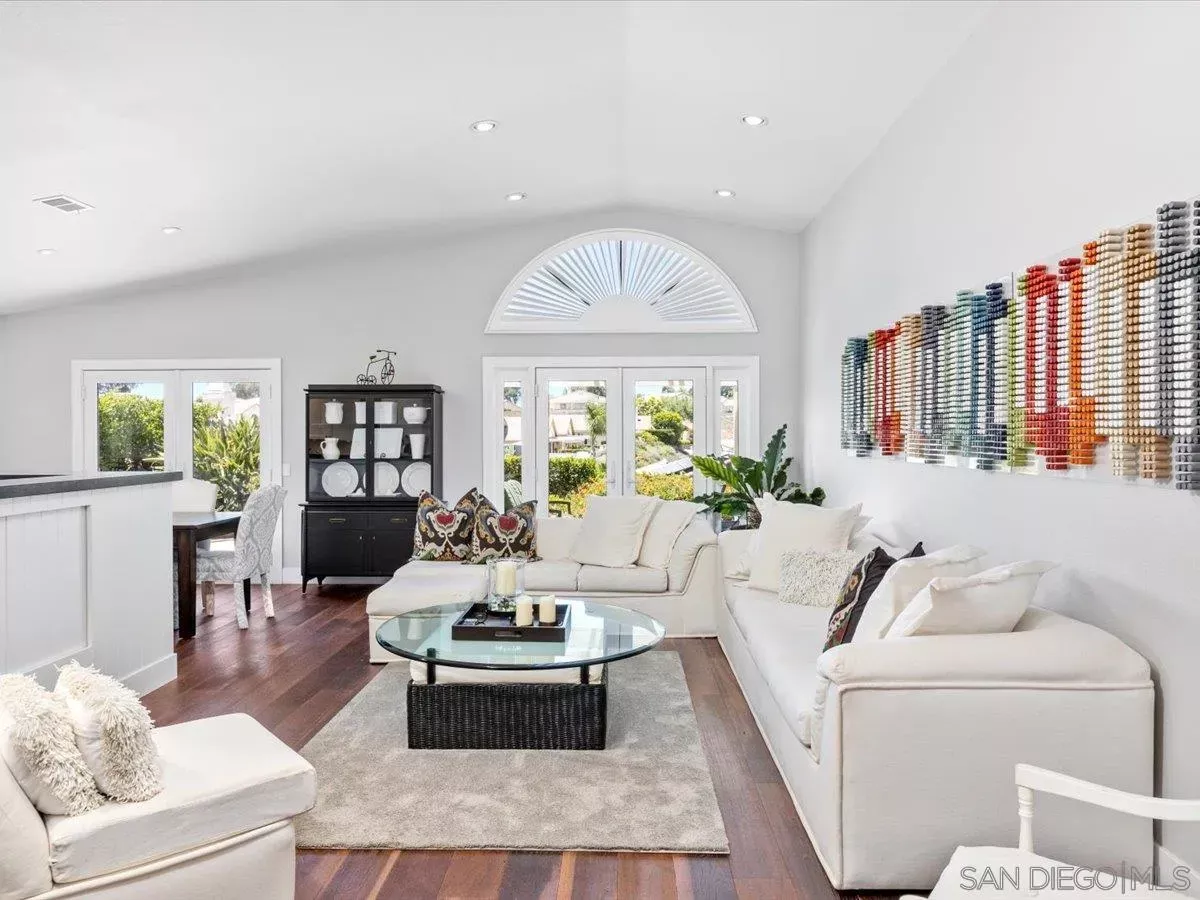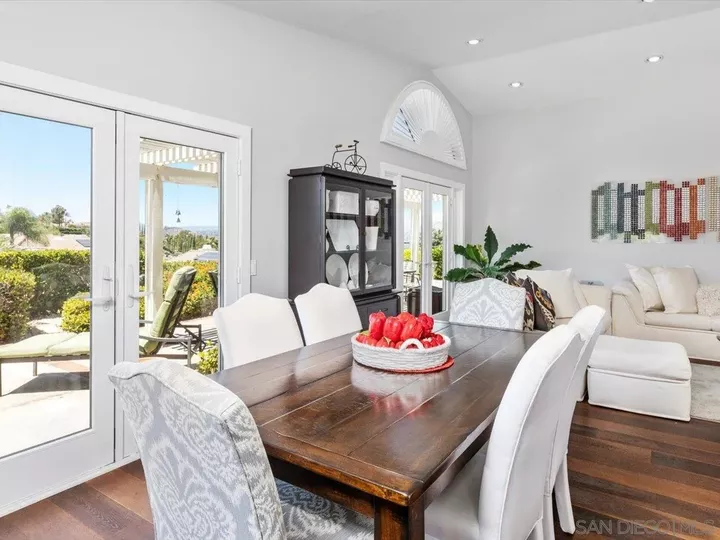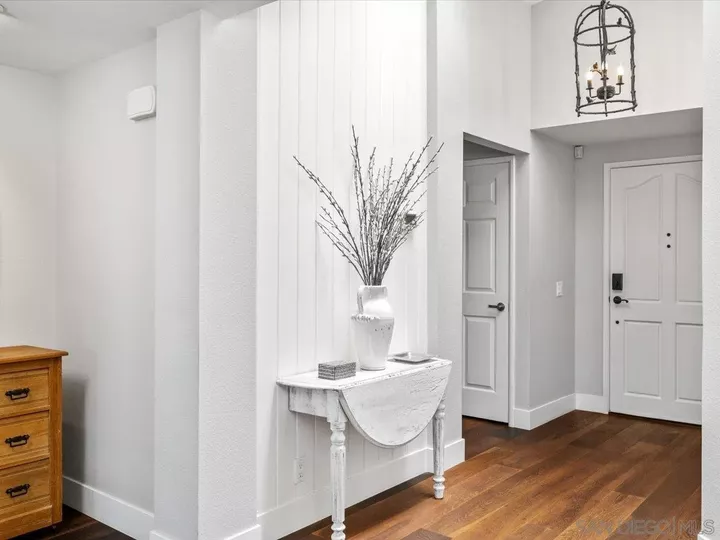


Listing Courtesy of: San Diego, CA MLS / Coldwell Banker Realty / Silvana Freestone
13338 Corte De Chucena San Diego, CA 92128
Pending (54 Days)
$1,150,000
MLS #:
250032280
250032280
Lot Size
5,227 SQFT
5,227 SQFT
Type
Single-Family Home
Single-Family Home
Year Built
1988
1988
Views
Evening Lights, Mountains/Hills
Evening Lights, Mountains/Hills
County
San Diego County
San Diego County
Community
Oaks North
Oaks North
Listed By
Silvana Freestone, DRE #01158130 CA, Coldwell Banker Realty
Source
San Diego, CA MLS
Last checked Sep 8 2025 at 2:36 PM GMT+0000
San Diego, CA MLS
Last checked Sep 8 2025 at 2:36 PM GMT+0000
Bathroom Details
- Full Bathrooms: 2
Kitchen
- Washer
- Refrigerator
- Range/Oven
- Microwave
- Garage Door Opener
- Dryer
- Disposal
- Dishwasher
Subdivision
- Rancho Bernardo
Senior Community
- Yes
Property Features
- Fireplace: Fp In Family Room
Heating and Cooling
- Forced Air Unit
- Central Forced Air
Pool Information
- Community/Common
Homeowners Association Information
- Dues: $960/Annual
Exterior Features
- Roof: Tile/Clay
Utility Information
- Sewer: Sewer Connected
Parking
- Attached
Stories
- 1 Story
Living Area
- 1,738 sqft
Location
Listing Price History
Date
Event
Price
% Change
$ (+/-)
Aug 13, 2025
Price Changed
$1,150,000
-4%
-49,000
Jul 26, 2025
Price Changed
$1,199,000
-4%
-51,000
Jul 02, 2025
Original Price
$1,250,000
-
-
Disclaimer:
This information is deemed reliable but not guaranteed. You should rely on this information only to decide whether or not to further investigate a particular property. BEFORE MAKING ANY OTHER DECISION, YOU SHOULD PERSONALLY INVESTIGATE THE FACTS (e.g. square footage and lot size) with the assistance of an appropriate professional. You may use this information only to identify properties you may be interested in investigating further. All uses except for personal, noncommercial use in accordance with the foregoing purpose are prohibited. Redistribution or copying of this information, any photographs or video tours is strictly prohibited. This information is derived from the Internet Data Exchange (IDX) service provided by San Diego MLS. Displayed property listings may be held by a brokerage firm other than the broker and/or agent responsible for this display. The information and any photographs and video tours and the compilation from which they are derived is protected by copyright. Compilation © 2025 San Diego MLS.





Description